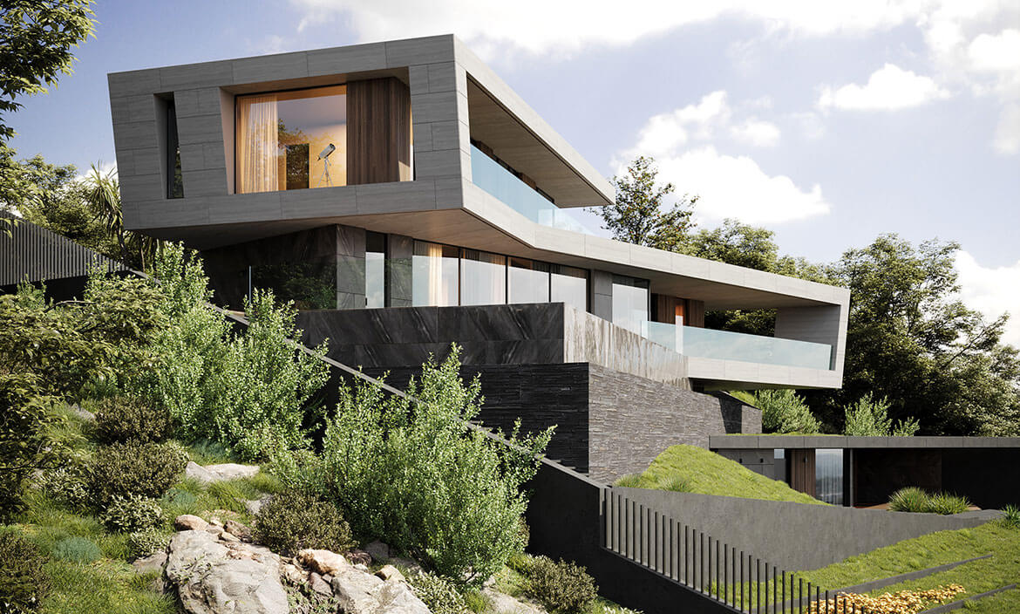
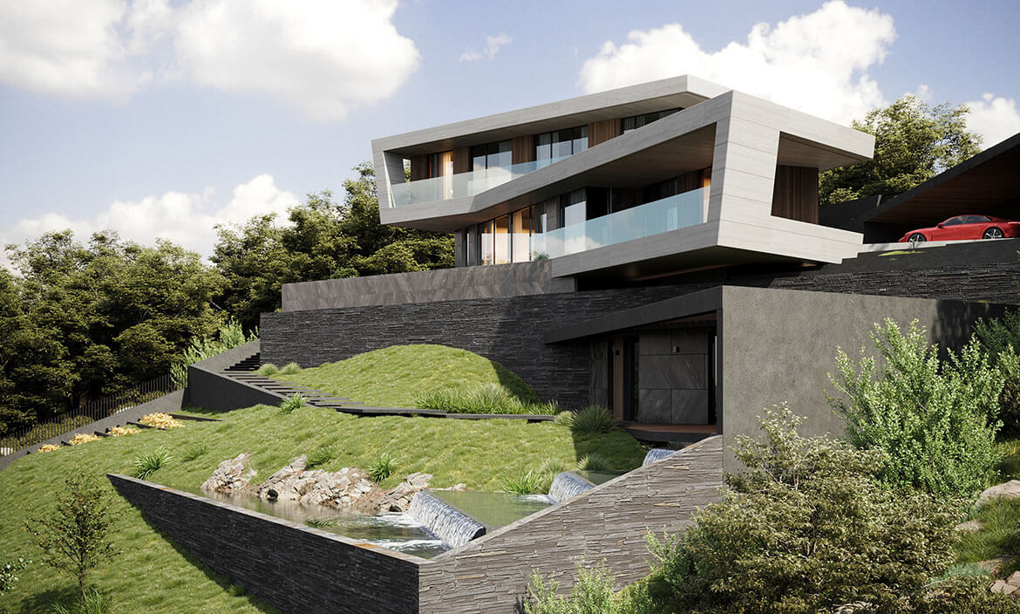
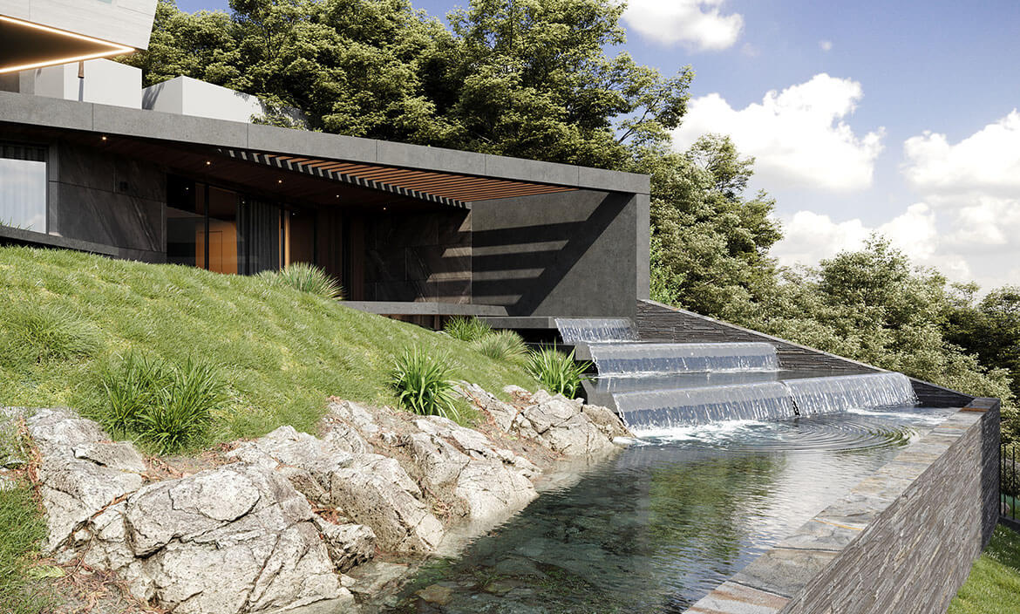
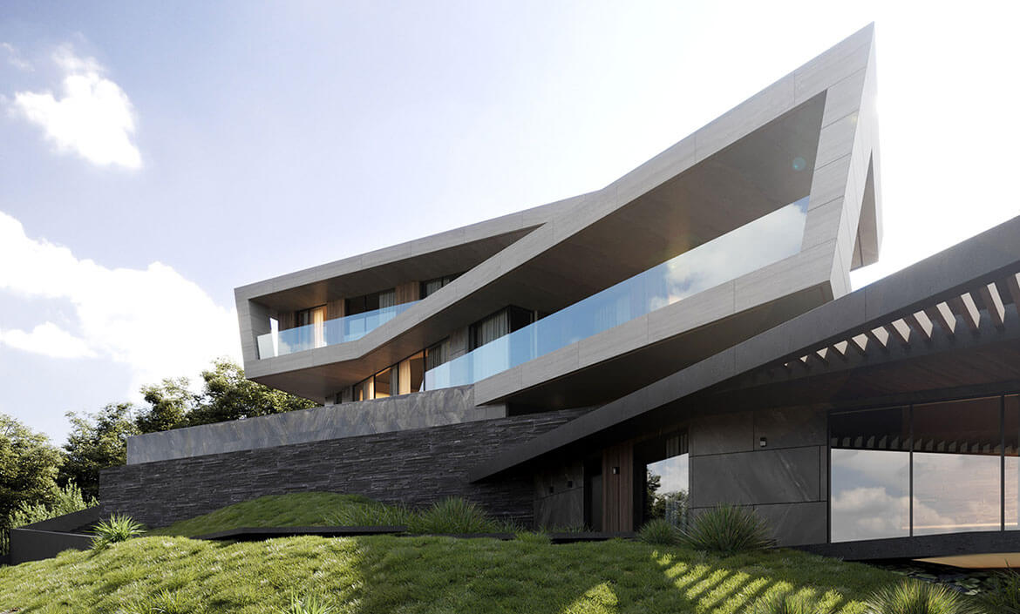
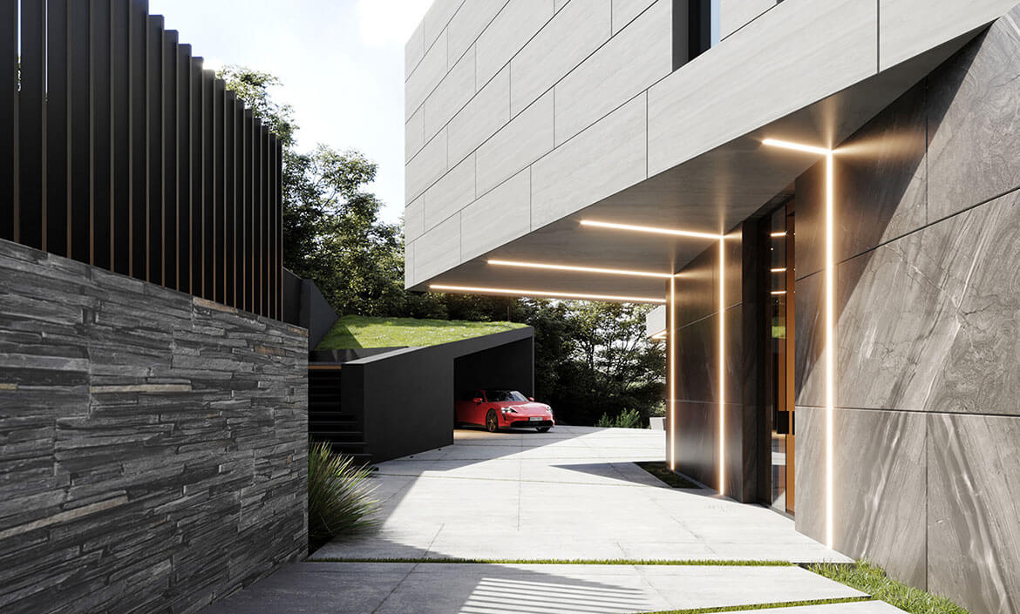
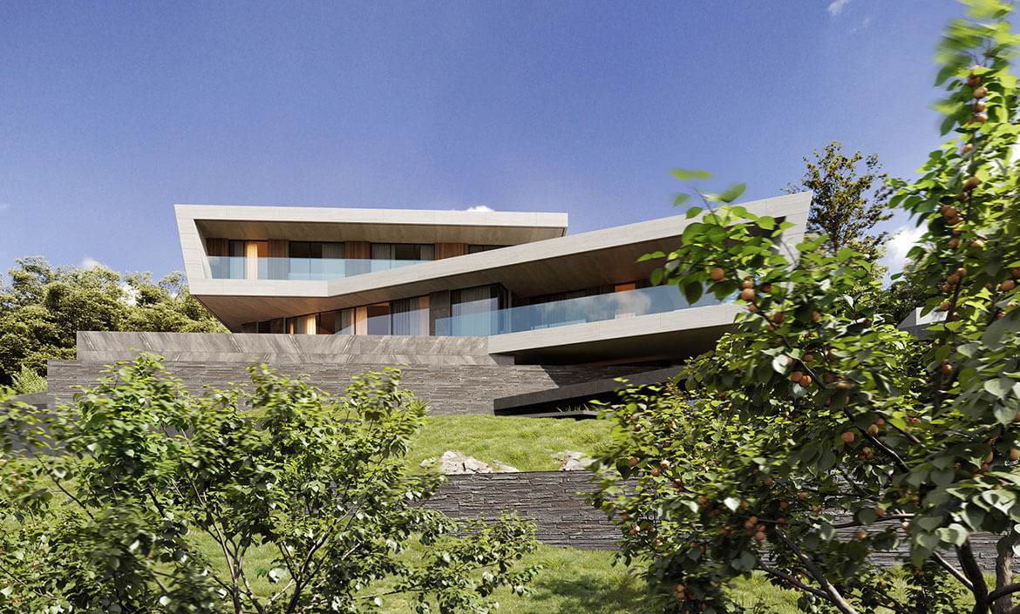
High-quality 3D Architectural BIM Modeling Services
Our Architectural BIM services empower architects, engineers, designers, and consulting firms with accurate and information-rich Revit architectural models that enhance visualization, coordination, and decision-making in the pre-construction stage and throughout the entire building lifecycle.
We are a trusted Revit BIM architectural modeling service provider, specializing in developing accurate Architectural 3D BIM models from diverse data sources CAD drawings, 2D plans, hand-drawn sketches, point cloud scans, and PDFs ensuring precision and alignment with the design intent across all project phases: Schematic Design (SD), Design Development (DD), and Construction Documentation (CD).
We offer BIM Architectural services, including architectural drafting, 3D modeling, CAD to BIM conversion, shop drawings, and as-built drawings. Our solutions also cover 4D and 5D BIM to streamline construction planning and cost control. As a trusted Revit BIM services provider, our team of 30+ certified professionals has delivered 1,000+ projects in 50+ countries. We work with architects, contractors, engineers, and consultants to deliver accurate, coordinated, and construction-ready BIM models for project’s needs.
Our Revit Architectural BIM Service Offerings Include:
- Architectural Drafting and Detailing Services
- Revit Architectural 3D Modeling
- BIM Coordination Services for Architecture
- BIM Clash Detection and Resolutions
- Architectural Floor Plans, PDFs, and Drawings into Revit 3D models
- Architectural 3D Rendering
- Point Cloud Scan Data into Architectural BIM Models
- As-built Drawings and Shop Drawings Extraction
- Architectural Construction Document Set
- Quantity Take-off and Material Take-offs (BOQ & BOM)
Leading Architectural BIM services provider in Pakistan
At TrueCADD, we specialize delivering Revit architectural BIM models for each phase of the building lifecycle from schematic design to construction documents. We ensure each model aligns with its intended stage, enabling smooth project execution and coordination.
As a trusted architectural BIM company in India with 25+ years of experience, we offer accurate, parametric Revit modeling services that meet client expectations and support LOD 100 to 500, as required by project scope.
We use proven BIM workflows and tools like Autodesk® Revit to meet global standards for design reviews, 3D modeling, project templates, site development, and tender set creation. Our BIM outsourcing clients span the USA, UK, Canada, New Zealand, Australia, and the Middle East.
- 2D architectural drafting for projects as per required SOW, AutoCAD® standards
- 3D Revit BIM modeling including elevations, sections, walls, roofs, and doors
- Clash free 4D and 5D BIM modeling for precise scheduling and cost estimation
- Revit Family Creation for furniture, plumbing, lighting, and other components
- Interior/exterior site plan layouts for landscapes, parking, walkways, gardens etc.
- Conversion of architectural drawings into accurate BIM execution plans using 3D models


